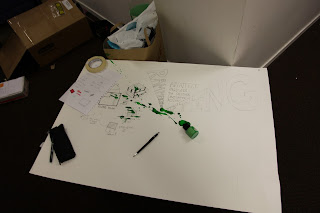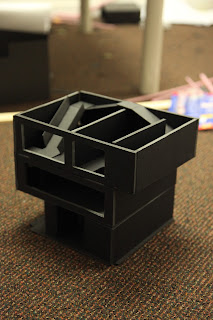Short notice going home this evening, dad's ill in China. Mum is overreacting.
STILL don't know what to do!!
But I got replies from Anthony about what to do! Will print out and read em. LOTS of notes. Haha awesome!
Friday, 7 October 2011
Thursday, 6 October 2011
OK...
Not again. I slept in again till half past 10! Lucky it wasn't after 11 when the damned history essay was due!
[Edit] Didn't go see tutors.... had 700 words and proof reading left to anthro :( Should've...
And now I'm in the history lecture. Great. 2 hours of anthro straight after. HILRIOUSS
[Edit] Didn't go see tutors.... had 700 words and proof reading left to anthro :( Should've...
And now I'm in the history lecture. Great. 2 hours of anthro straight after. HILRIOUSS
Wednesday, 5 October 2011
Sick.
So so sick fro last week and this no sleep ain't helping.
I;ve looked a t a couple of things about my projects. Was gonna post good and bars now but i will nap till dinner. And wait for reply from Anthony on fb!
I;ve looked a t a couple of things about my projects. Was gonna post good and bars now but i will nap till dinner. And wait for reply from Anthony on fb!
Oh great.
I slept in until 10am today, missing out on the 1 hour to see the tutors.
Arrived to find that Roberta wasn't there. It was Anthony speaking to us all, and as per usual, Sean and the hard core fullers took AGES. Rob and I didn't get to see Anthony :(
Couldn't stay either, had something at 1. Woo.
[Edit] I'll Facebook him!
[Edit] GOT MY HISTORY ESSAY DONE!! It's BEAUTIFUL. lol
Now to KILL that anthro essay.
Arrived to find that Roberta wasn't there. It was Anthony speaking to us all, and as per usual, Sean and the hard core fullers took AGES. Rob and I didn't get to see Anthony :(
Couldn't stay either, had something at 1. Woo.
[Edit] I'll Facebook him!
[Edit] GOT MY HISTORY ESSAY DONE!! It's BEAUTIFUL. lol
Now to KILL that anthro essay.
ALMOST DONE!
The history essay is almost.. HISTORY! Haha about 500 words to go then proof reading and then fully referencing and cutting out unneeded words! SO happy!
A late night is worth it for this one as it clears up the time for design! lol rhymes.
Tuesday, 4 October 2011
History AND Anthropology essays...
Am half way through the history essay (1500 words) and have started the ANTHRO essay. 4500 words all up due on Thursday..... Gonna try finish them by tonight.
And try stop procrastinating on Blogger.... and Facebook.
And try stop procrastinating on Blogger.... and Facebook.
Final 3 weeks!
Argh! Semi-nervous but excited for these LAST 3 weeks of design! Can never seem to do well in this group.
Brief:
After todays briefing in the lecture room this morning, I am really still quite confused. We are supposed to make a new building from our last two...? Or we are going to knock down our old building from gifting and make another one, based on our last two?
Anyways, for Wednesday, we need to bring photos of my 1:1 project along with maybe some pictures of our A1.
Also need to fill out form of what was good and bad of our last project....
---
Identify your best skill:
Not sure ae. I seem to be mediocre at everything :\ Roberta can tell me!
Identify your worst skill:
I wrote "accuracy in model making" because yes I really do suck at model making- along with a LOT of other things. Never got taught. It's hard.
Final Project Brief
To be agreed with your tutors at the start of the week.
Best points of your project:
(Now I think that this is what we are going to DO for our final.. but I will answer about my previous project)
1. Looked relatively good
2. Blank
3. Blank
Gaps that need to be filled
Getting rid of the paint as a substitute for something that's meant to be integrated into design of building.
Also, gotta work on presentation? I'm happy with the end product for drawing, but could have done more development...
I will complete for the Final Crit the supporting work and:
-9 A3 pages
-Blank
-Blank
-Blank
Signatures
Student ID.
---
So yeah thats the sheet. The tutors will be able to tell me stuff!
Pictures:
1:1
Laser Cutting
Drawing
Brief:
After todays briefing in the lecture room this morning, I am really still quite confused. We are supposed to make a new building from our last two...? Or we are going to knock down our old building from gifting and make another one, based on our last two?
Anyways, for Wednesday, we need to bring photos of my 1:1 project along with maybe some pictures of our A1.
Also need to fill out form of what was good and bad of our last project....
---
Identify your best skill:
Not sure ae. I seem to be mediocre at everything :\ Roberta can tell me!
Identify your worst skill:
I wrote "accuracy in model making" because yes I really do suck at model making- along with a LOT of other things. Never got taught. It's hard.
Final Project Brief
To be agreed with your tutors at the start of the week.
Best points of your project:
(Now I think that this is what we are going to DO for our final.. but I will answer about my previous project)
1. Looked relatively good
2. Blank
3. Blank
Gaps that need to be filled
Getting rid of the paint as a substitute for something that's meant to be integrated into design of building.
Also, gotta work on presentation? I'm happy with the end product for drawing, but could have done more development...
I will complete for the Final Crit the supporting work and:
-9 A3 pages
-Blank
-Blank
-Blank
Signatures
Student ID.
---
So yeah thats the sheet. The tutors will be able to tell me stuff!
Pictures:
1:1
Laser Cutting
Drawing
Thursday, 29 September 2011
Wednesday, 28 September 2011
Finally finished!
BRO. I've finished! Took awhile- BUT I CAN'T UPLOAD THE VIDEO WITHOUT IT GETTING REMOVED FOR COPYRIGHT OF MUSIC!!!?!?!?!?!
FRUSTRATION.
EDIT: OK, managed it but it's real bad quality. Better to watch the good on my laptop on the day!
FRUSTRATION.
EDIT: OK, managed it but it's real bad quality. Better to watch the good on my laptop on the day!
Tuesday, 27 September 2011
Working steadily through..
About half way through now.... everything is taking so long!!
Also tried starting to make the movie too- it took about an hour to make 20seconds worth!! Gotta get more efficient and hopefully finish and not have a late night....
Also tried starting to make the movie too- it took about an hour to make 20seconds worth!! Gotta get more efficient and hopefully finish and not have a late night....
Monday, 26 September 2011
Re-Re-starting the drawings!
Got my piece of paper- this time it's a 400GSM water colour sheet! So none of the stuff will penetrate even if it is left over night!!
Will go with previous ideas etc.
Will go with previous ideas etc.
Couldn't make it...
Couldn't make it into studio today as I went to doctors South Auckland. Blood test to determine if I have glandular fever or not............ hopefully not.
Sunday, 25 September 2011
LOL- My stuff was ruined.
Someone tipped the green dye I had on my drawings and left it overnight..... it went through the paper and stained a large part of it. Great, now we have to go out of town! Woo 4 days out.
Gonna have to wait till tomorrow to be able to buy a new piece of paper!!
Gonna have to wait till tomorrow to be able to buy a new piece of paper!!
Thursday, 22 September 2011
Re-Starting Drawing project!
Ok, having my old word being- (Re) Masticking - my tutors said that it wasn't actually very er.. much to do with it haha which I agree. So..
My new word is: Rampification- The substitution of stair cases, elevators with RAMPS! This made my last building more FUN, as you had to climb all 5 storeys of ramps to get to the tops. This made you have to stop at each storey to enjoy all the clients' levels! YAY!
Anyways here are a couple of pics.
My new word is: Rampification- The substitution of stair cases, elevators with RAMPS! This made my last building more FUN, as you had to climb all 5 storeys of ramps to get to the tops. This made you have to stop at each storey to enjoy all the clients' levels! YAY!
Anyways here are a couple of pics.
Tuesday, 20 September 2011
Starting new drawing project/section
We had to buy a piece of A1 Paper. So I got one, 300GSM, textured watercolour paper from Gordon Harris. Exciting stuff.
Then we had to gift something. My gift is of food. It is necessary in life. Especially after watching this:
http://www.youtube.com/watch?v=nd-nFsqwuZs&list=LL_h0zizStSU9GrtwEPkjFUA&index=4
Then we had to make up a word.
I thought along the lines of eating. Chewing is NECESSARY. So.. mastication. Windows and doors are necessary in buildings.
My word is: Masticking. The addition of doors and windows and necessary elements to a building to make it work. Yeya.
Then we had to gift something. My gift is of food. It is necessary in life. Especially after watching this:
http://www.youtube.com/watch?v=nd-nFsqwuZs&list=LL_h0zizStSU9GrtwEPkjFUA&index=4
Then we had to make up a word.
I thought along the lines of eating. Chewing is NECESSARY. So.. mastication. Windows and doors are necessary in buildings.
My word is: Masticking. The addition of doors and windows and necessary elements to a building to make it work. Yeya.
Thursday, 15 September 2011
Peer Crit 15-09-2011
This was a pretty good day!
I had these three this time:
-Aaron Hills
He had a nice location and had put a lot of work into his stuff. His drawings were really cool and detailed and then also clever. He had combined his last projects well indeed.
-Elena- had packed up a bit before I got to her.
-Bennett- also had a great idea. His final product combined a cubic shape with rounded panels. It was very beautiful and was obvious he had put a lot of work into it!
I had these three this time:
-Aaron Hills
He had a nice location and had put a lot of work into his stuff. His drawings were really cool and detailed and then also clever. He had combined his last projects well indeed.
-Elena- had packed up a bit before I got to her.
-Bennett- also had a great idea. His final product combined a cubic shape with rounded panels. It was very beautiful and was obvious he had put a lot of work into it!
Final model.
1st floor:
Second floor:
Third floor:
Fourth floor:
Fifth floor:
-------------------------------------------------------------------------------------
Final thing.
As can be seen by model, more than 90% of the whole building is made from concrete. Shows the stacked effect that was occurring in the second concept model.
Also shows the squashed effect with all the floors being larger than bottom floor. Although smaller, it contains greatest strength- enough to hold all floors up.
Also, the ramps came out alright. They were integrated nicely making interesting spaces without taking up too much space. The floor area was maximised on each level.
The paint was a stupid idea. Gotta stop thinking like an idiot and not make shit represent other stuff.
Subscribe to:
Comments (Atom)


























































